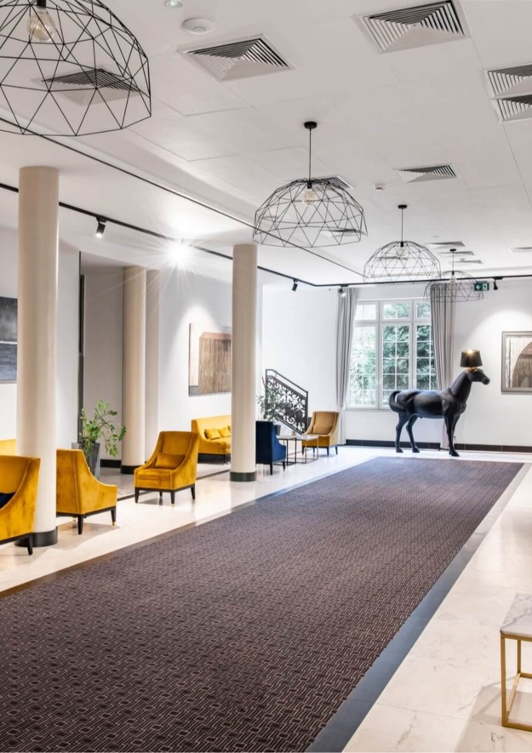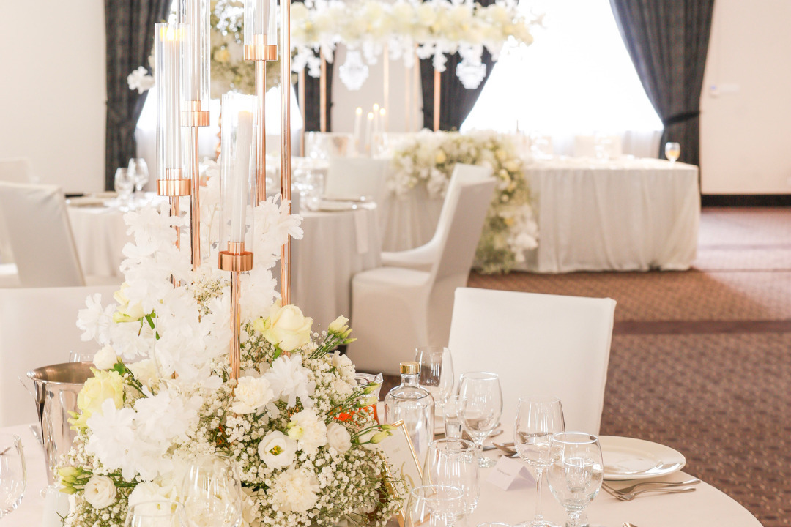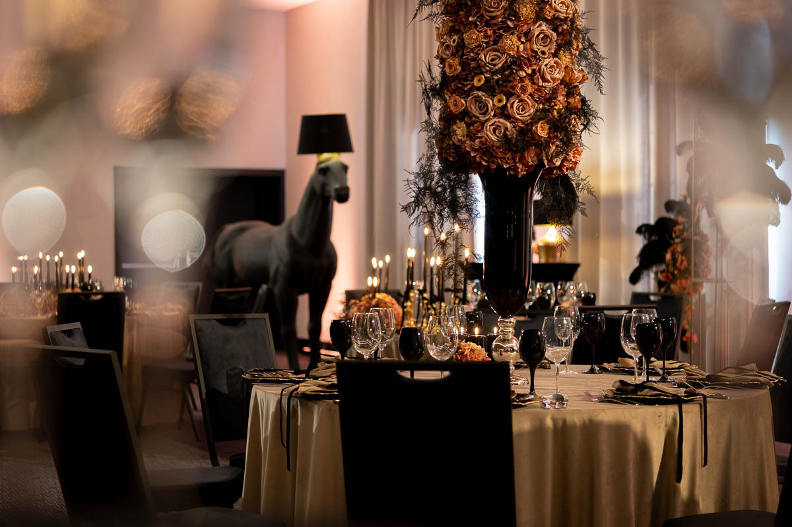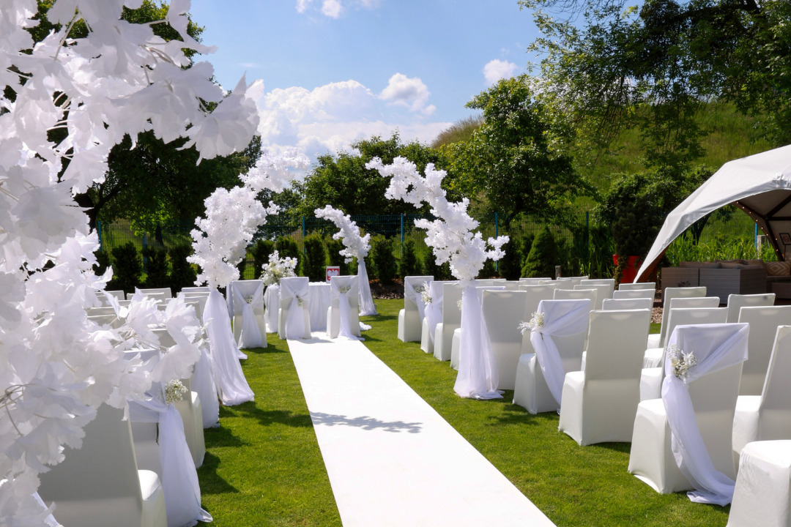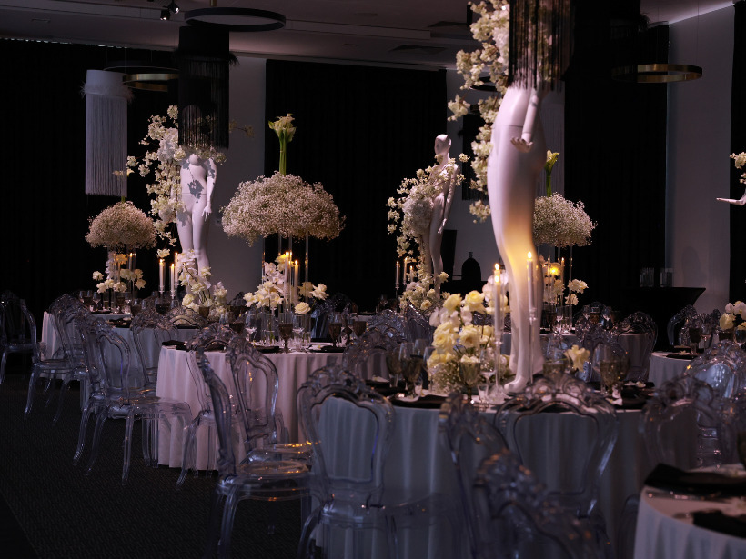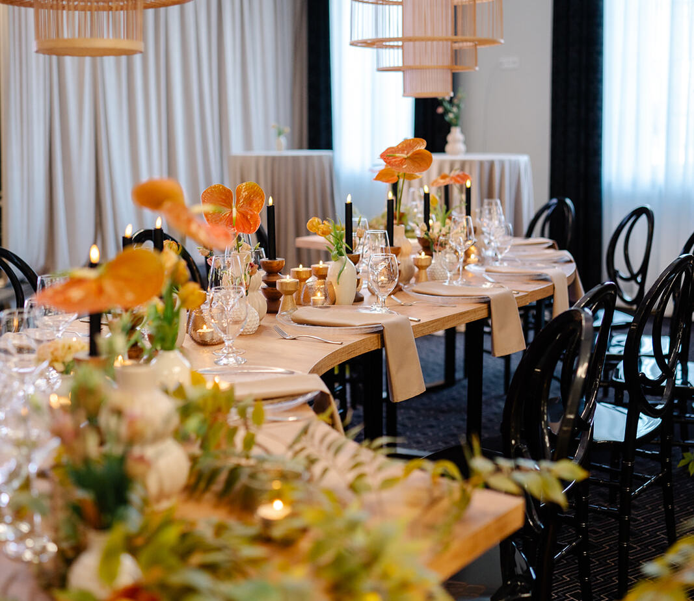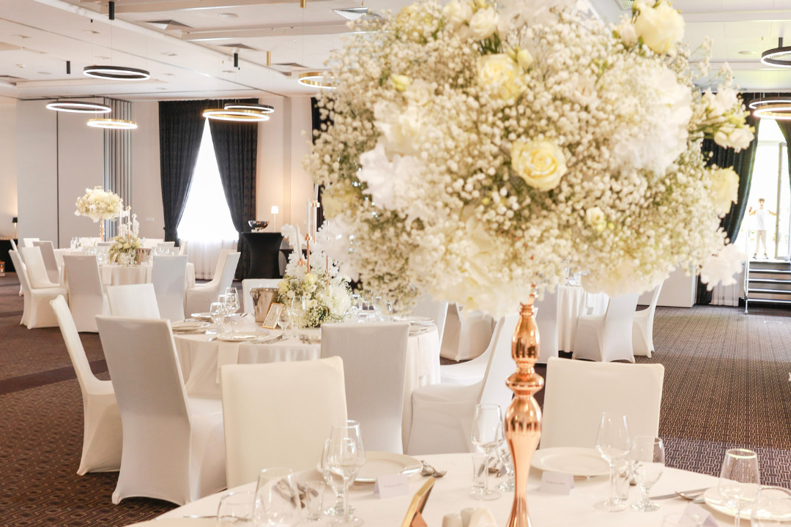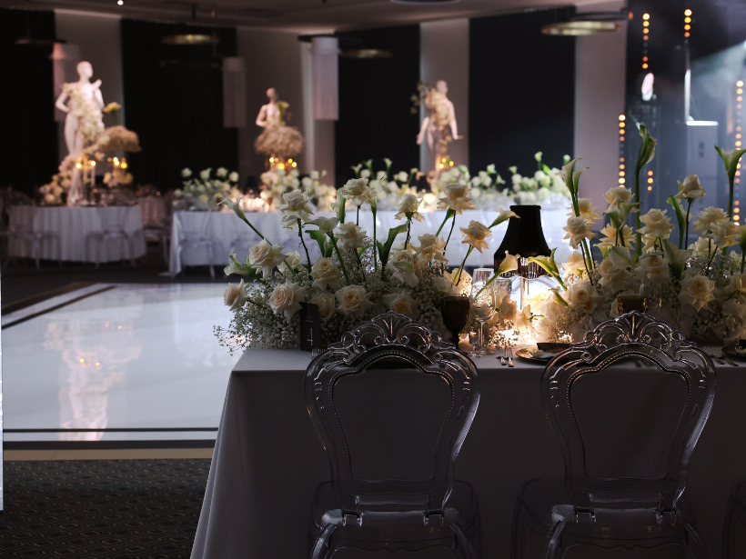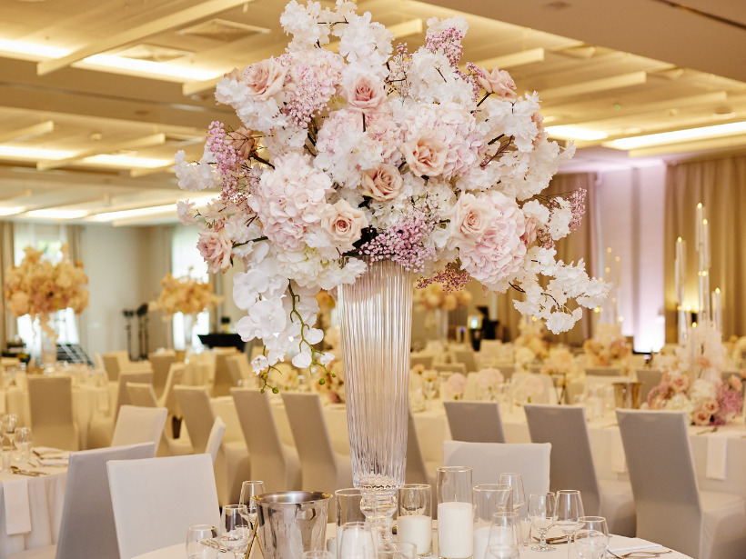Arche Hotel Częstochowa

OUR SURROUNDINGS
Here begins the Jura
Częstochowa is the heart of the Kraków-Częstochowa Jura – a picturesque region full of limestone monadnocks, vast forests, and mysterious caves. The Jura delights not only with its landscape but also with incredible hiking and biking trails that lead through castle ruins and extraordinary rock formations. It is the perfect place for nature lovers, history enthusiasts, and active leisure seekers!

Close to the most important point in Częstochowa

Lorem Ipsum Dolor
Choose a convenient location

Conference facilities for business
- The largest, excellently equipped conference facilities in Częstochowa with an area of almost 800 m2
- 7 professional conference rooms arranged in a modular system
- Flexible adjustment of space to the nature and scope of the event


